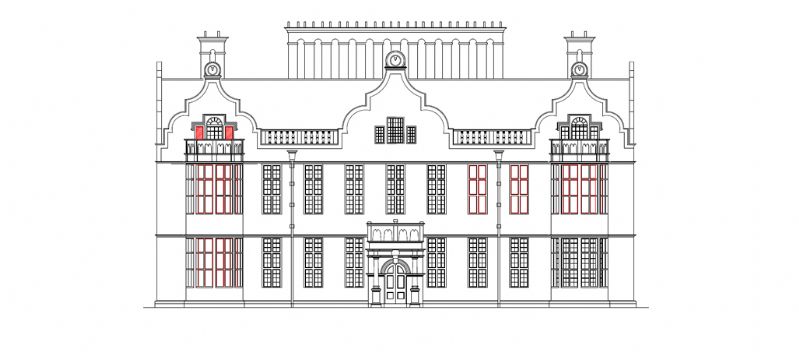Restoration of Hall Exterior
click on the images to enlarge
North Elevation
The main work on the exterior of the North Wing of the Hall comprises three main features:
1) All windows will be restored (see section on Window repairs)
2) All dormer windows added in Victorian times will be removed.
3) The various 20th Century additions to the Basement Floor of the North Wing will all be removed.
FrontElevation
 The main work on the exterior of the Front Wing of the Hall comprises three main features:
The main work on the exterior of the Front Wing of the Hall comprises three main features:
1) All windows will be restored (see section on Window repairs)
2) All dormer windows added in Victorian times will be removed.
3) Subsidence problems regarding the main two bay windows will be resolved.
.
South Elevation
The main work on the exterior of the South Wing of the Hall comprises three main features:
1) All windows will be restored (see section on Window repairs)
2) All dormer windows added in Victorian times will be removed.
3) Subsidence problems regarding the east end of the South Wing will be resolved.
Courtyard Elevation
The main work on the exterior of the rear of the Hall comprises three main features:
1) All windows will be restored (see section on Window repairs)
2) All dormer windows added in Victorian times will be removed.
3) Subsidence problems regarding the Front Wing rear wall and the South Wing rear wall will be resolved.
| plan code | room name | room details |
|---|---|---|
| E1 | Exterior Windows | view |
| E2 | Dummy Windows | view |



